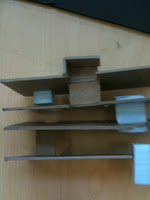
The first one was a wood or wire representation. I studied a small section of the book stacks with the path that moves through it.





The second was a cast representation. The outline of the drawing was taken from a section of the reading spaced formed along the wall.













